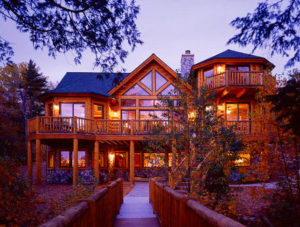From Ashes to a Second Chance
 Before they were married with children, Jim and Darlyn Daratony went camping – sometimes up to 12 times a year – at their favorite spot in Leland, Michigan, near the white-sand beaches of Lake Michigan. Years later, in the early 1990s, they set out to build a dream home in the same location, which also happened to be Darlyn’s sister and brother-in-law, Chris and Bob had a home.
Before they were married with children, Jim and Darlyn Daratony went camping – sometimes up to 12 times a year – at their favorite spot in Leland, Michigan, near the white-sand beaches of Lake Michigan. Years later, in the early 1990s, they set out to build a dream home in the same location, which also happened to be Darlyn’s sister and brother-in-law, Chris and Bob had a home.
The Daratonys wanted to have their log home complete while their children were still very young, but that was not to be. Two weeks before completion, their home burned down. To make matters worse, the fire also badly damaged Chris and Bob’s home, who, fortunately, were able to rebuild right away. But for the Daratonys, the dream of a log cabin on Lake Michigan would have to wait. Their long wait came to an end shortly before Christmas of 2000, when their soaring, 4,700-square-foot, lodge-style log home was completed – a home that the Daratonys say surpasses even their original expectations.
In their revised design, the Daratonys realized that they wanted more light than the previous design offered. Working with Town + Country Cedar Homes, they decided to use the company’s proprietary wall system, using 12- to 14-inch in diameter Northern White Cedar logs. Since this configuration creates less downward pressure, as well as minimizes shrinkage and movement, the Daratonys were able to make spectacular use of glass throughout the home. This is especially notable in the great room, which features a soaring cathedral ceiling and a 16-foot wall of glass opening onto breathtaking views of Lake Michigan. Triangular windows accentuate the height of the ceiling, and eight-foot-wide sliding glass doors open from the deep-leather-accented great room, adorned with classic taxidermy that gives the feel of a hunting lodge, onto the home’s decks. Cultured stone is the centerpiece of the great room’s imposing fireplace and also serves as an accent in the kitchen and other areas, creating a beautiful contrast with the warm tones of the wood.
What is perhaps most notable about the Daratonys home, though, is how much effort has gone into ensuring guests are comfortable. The home can comfortably sleep 20 to 30 people – having housed the Daratonys’ daughter’s entire soccer team for a nearby tournament — and even features a bunk room, with six bunk beds built directly into the wall as well as a bedroom across from it. The basement, outfitted with lush, comfortable chairs and sofas and an entertainment center, serves as the social heart of the home and houses two of the home’s five bathrooms.
Outside, though, is the main attraction. Over a footbridge that has been carefully constructed to not disturb the delicate environment, after just a few steps, one is on the white-sand shores of Lake Michigan, looking at the aqua waters and breathing in the tranquility that brought the Daratonys to this spot years ago. Fittingly, the house is oriented so that the front porch faces east, making it a perfect place to view the sunrise, while the windows in the great room and dining area are positioned to give one a front-row seat to a beautiful sunset over Lake Michigan – whether watching from the main floor or on the loft that overlooks the common areas.
Download the PDF to tour the home.



