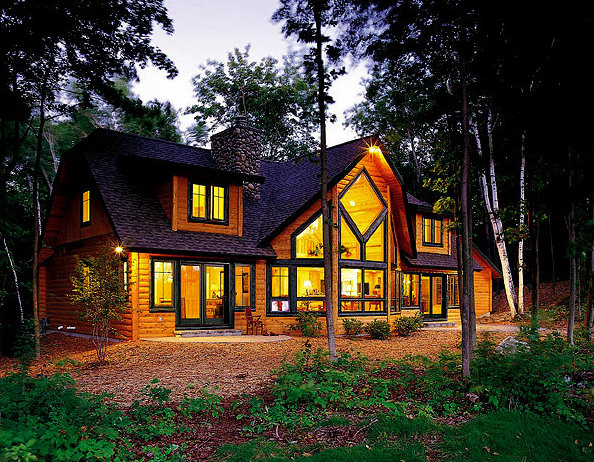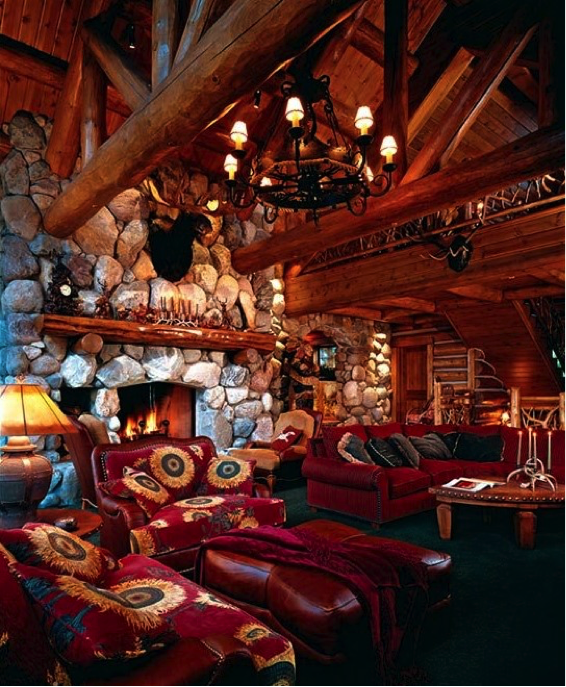Thoughts & Musings
Fire Breaks Out at Town+Country Cedar Homes Mill Overnight
March 7, 2018
Business at Town+Country unaffected despite damage to the company’s newly expanded sawmill.
Boyne Falls, MI — On Tuesday evening, March 6, a fire started at Town+Country Cedar Homes’ Michigan sawmill. No one was injured and damage is limited to one building that housed a recent sawmill expansion, completed in 2017. Buildings containing the company’s other mills remain fully operational.
Because damage was limited to one building on the property, Town+Country President Brad Baird said customers will be unaffected and business will continue to operate as usual. Company leaders said they have plans to rebuild the damaged mill as quickly as possible.
Island Time
February 28, 2018

Spring Break season is upon us and has many thinking about their favorite island, dreaming of relaxing with their favorite beverage while sampling the freshly prepared local cuisine, surrounded by their favorite getaway feel and style. Some yearn for barefoot cottagy, others, high-style, refined luxury. Quite honestly, not that indifferent to what we will be doing this same season – thinking islands…
Wake Up and Smell the Coffee … and White Cedar!
February 21, 2018

Very often here we talk about log home floor plans, timber frame truss design, log connections, flare bottoms, cottage style cedar shakes versus board and batten, etc., etc.. Many clients start their dream-home journey with those elements in mind. They search the two-dimensional universe of visuals on the internet and collect them in old school portfolios and digital idea books, file names like “LOG HOME FOORPLANS I LIKE”, “COOL TIMBER HOME INTERIORS”, “DREAM LOG CABIN EXTERIORS” – things we can see and touch. But what about the other senses? Read more
It’s All About Family
February 11, 2018
 More than wood goes into building a Town + Country home. Careful thought, research and planning precedes every build. Take our Glenwood model, for instance. This log home was built with a very specific type of family in mind.
More than wood goes into building a Town + Country home. Careful thought, research and planning precedes every build. Take our Glenwood model, for instance. This log home was built with a very specific type of family in mind.
Fewer and fewer families are staying in the homes they grew up in. Kids fly the coop. Parents downsize. As the families spread out across the country, they also grow. Many are looking for second homes that don’t just belong to Mom and Dad, but to the entire family.
Let There Be Fire
January 26, 2018

It is safe to say, when presenting or describing their log home or timber frame home dream, EVERY client has a vision of the perfect fireplace. Many times, more than one. If our log home floorplans were jigsaw puzzles, many of the pieces would be fireplace, indoor and out…


