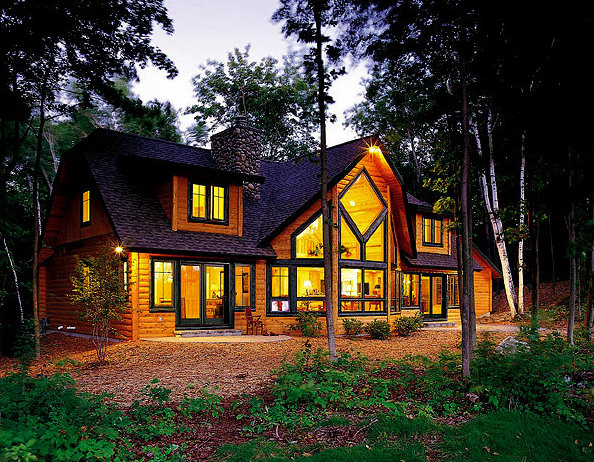It’s All About Family
 More than wood goes into building a Town + Country home. Careful thought, research and planning precedes every build. Take our Glenwood model, for instance. This log home was built with a very specific type of family in mind.
More than wood goes into building a Town + Country home. Careful thought, research and planning precedes every build. Take our Glenwood model, for instance. This log home was built with a very specific type of family in mind.
Fewer and fewer families are staying in the homes they grew up in. Kids fly the coop. Parents downsize. As the families spread out across the country, they also grow. Many are looking for second homes that don’t just belong to Mom and Dad, but to the entire family.
The 2,600 – 3,000-square-foot Glenwood home features a floorplan built specifically for extended families from materials that will stand the test of time. Town + Country designed the space to accommodate the activities many families enjoy most — cooking, eating and congregating for quality time.
The home perfectly balances communal space for coming together with private places to retire to at the end of the day. At the heart of the home is the great room, which flows into a wing with common areas: dining room, kitchen, deck, mudroom, laundry, garage, and upstairs bonus space. On the opposite side of the house: a master suite. The second floor features a balcony, extra bedrooms and a bathroom.
Warm wood is featured prominently throughout every space, from tongue-and-groove kitchen ceilings to log railings and beams to milled doors, cabinets and molding. Town + Country artisans even crafted furniture, including the great room chairs and pine bed in the master bedroom. Outside, our signature Northern White Cedar logs with full log corners create a durable, rot-resistant exterior. The post-and-sill preassembled walls are built with layers of wood, insulation and Cedar that is easy to maintain and adds extra insulation and structural stability.
The Glenwood was built to be a home that families keep coming back to for years and years. We like to imagine the many generations that will pass through its front door.



