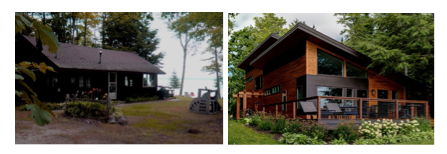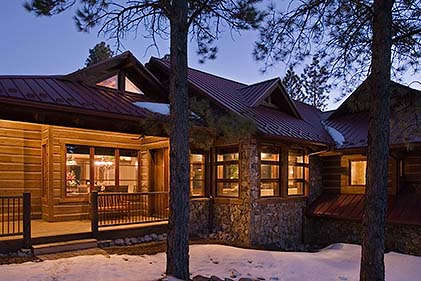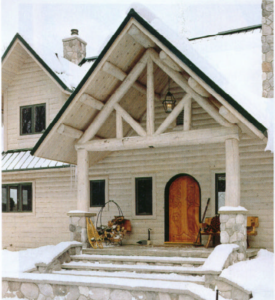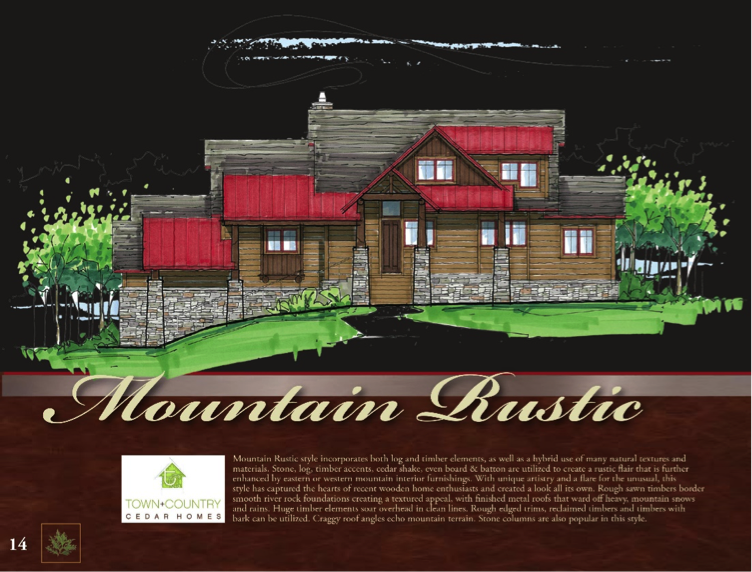Thoughts & Musings
Old School v. New School: Lakefront Cedar Living
January 10, 2018

Client (him – LL Bean plaid pajama pants, ‘A bad day fishing beats a good day at the office’ coffee mug in hand): “It’s an original Boyne Falls log cabin, Town + Country’s roots. We want to replace it with a 21st century White Cedar log home.”
Client (her – Prada beach wrap, DG glasses, Mimosa): “Yes, but not so rustic.”
Client (him): “Okay, but with logs, yes?”
Client (her): “I was thinking something a bit more modern.” Read more
Anything But Builder Basic
January 3, 2018

This timber frame home in Flagstaff, Arizona, doesn’t feature the cookie-cutter style you’d expect from a built-to-sell house. Every inch of its 3,913-square-feet is completely custom and crafted with the homebuyer-to-be in mind.
The builders knew that anyone buying a home in this high-end, gated mountain community would likely be older and likely be hunting for a second home. There was no buyer waiting in the wings, but they knew this wasn’t a one-size-fits all space and made conscious decisions regarding its floorplan and finishes. The house has multiple levels, but the living areas and master bedroom are all situated on the main floor so the future homeowner could avoid stairs. Because they expected that this would be a vacation home, the builders also installed no-fuss, easy-to-care-for surfaces and casual dining space options. Read more
Santa’s Most Requested Present
December 22, 2017
Our Most Popular Log Home Floorplan of the Year
The LAKOTA log home plan
Improvise, Adapt, Overcome — Design Like a Marine
December 17, 2017
 Not to imply that what we do is, on any level, in any way, shape or form, as important as what the brave men and women of the Corps do, but sometimes our approach to designing a log home or timber style home channels Clint Eastwood in the movie “Heartbreak Ridge”. Even with today’s digital workhorse design tools, programs that literally make two-dimensional log home floorplans come to life, allowing clients to “walk” through their future White Cedar homes, some clients need that extra, over-and-above, improvise/adapt/improvise tactic to feel that space, see and touch that certain element or understand the what/how/why of a design.
Not to imply that what we do is, on any level, in any way, shape or form, as important as what the brave men and women of the Corps do, but sometimes our approach to designing a log home or timber style home channels Clint Eastwood in the movie “Heartbreak Ridge”. Even with today’s digital workhorse design tools, programs that literally make two-dimensional log home floorplans come to life, allowing clients to “walk” through their future White Cedar homes, some clients need that extra, over-and-above, improvise/adapt/improvise tactic to feel that space, see and touch that certain element or understand the what/how/why of a design.
Into the Winter Wild
December 6, 2017
 The scenery gets more beautiful and more rustic when you travel north up Michigan’s Upper Peninsula. As you wander through the region’s hardwood forests, you’ll walk under arbors of beech trees and sugar maples and white pines. You’ll encounter many animals, too, from graceful deer and loons to imposing moose and bear. But if you’re in the area around Gibson Lake, Neil and Nancy Krushcke’s home might be more difficult to spot — especially during a UP winter.
The scenery gets more beautiful and more rustic when you travel north up Michigan’s Upper Peninsula. As you wander through the region’s hardwood forests, you’ll walk under arbors of beech trees and sugar maples and white pines. You’ll encounter many animals, too, from graceful deer and loons to imposing moose and bear. But if you’re in the area around Gibson Lake, Neil and Nancy Krushcke’s home might be more difficult to spot — especially during a UP winter.
The remote property, reachable only by a logging track, sits 10 miles from a paved road and 40 minutes from the nearest town. It’s the very definition of remote. Built to be one with its wild surroundings, the home’s White Cedar exterior would blend in perfectly with a winter landscape if not for the soft interior lights and flickering fireplace flames that set the house aglow.



