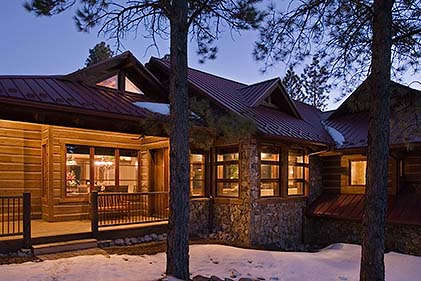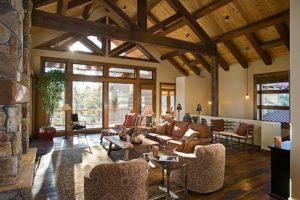Anything But Builder Basic

This timber frame home in Flagstaff, Arizona, doesn’t feature the cookie-cutter style you’d expect from a built-to-sell house. Every inch of its 3,913-square-feet is completely custom and crafted with the homebuyer-to-be in mind.
The builders knew that anyone buying a home in this high-end, gated mountain community would likely be older and likely be hunting for a second home. There was no buyer waiting in the wings, but they knew this wasn’t a one-size-fits all space and made conscious decisions regarding its floorplan and finishes. The house has multiple levels, but the living areas and master bedroom are all situated on the main floor so the future homeowner could avoid stairs. Because they expected that this would be a vacation home, the builders also installed no-fuss, easy-to-care-for surfaces and casual dining space options.

The builders knew that the design needed universal appeal. So, they stuck with a style in keeping with the home’s timber frame. Warm paint colors blend well with the wood used throughout the space, and angular craftsman-style fixtures complement the lines of the timber framing. The builders also used the home to display the many design possibilities of timber frame construction, mixing materials, textures and finishes to create a truly awe-inspiring look. But the real star is the Northern White Cedar found throughout the home, all supplied by Town + Country Cedar Homes.
More custom than cookie-cutter, this timber frame home truly was built-to-sell. Just months after completion the home was off the market and the happy homeowners were settled in.
Download the PDF to tour the home and take a look at the home plan that inspired this custom log home.



