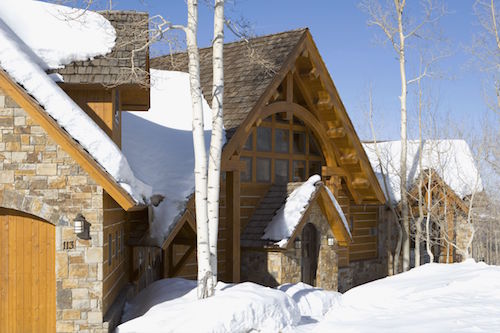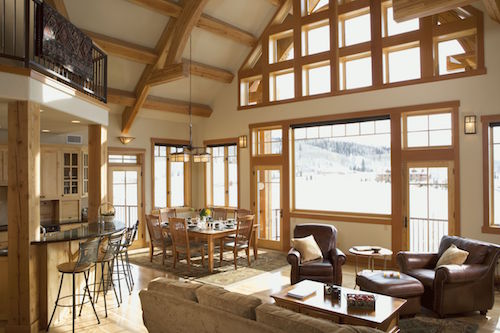Inspired by Nature … in Every Season!
 Jim and Cindy Tanner have known that they wanted to build a timber framehome in the Telluride, Colorado, area since the ‘70s. Because they fell in love the location first, they let the great outdoors guide the design of their new timber home when they were finally ready to build.
Jim and Cindy Tanner have known that they wanted to build a timber framehome in the Telluride, Colorado, area since the ‘70s. Because they fell in love the location first, they let the great outdoors guide the design of their new timber home when they were finally ready to build.
The Tanner’s timber frame home is crafted from natural materials inside and out. The structure features locally quarried and rectilinear-cut stone on its façade — a look that is echoed inside on the great room and master bedroom fireplaces. Natural granite countertops appear throughout the “wet” areas of the home: in the kitchen and bathrooms and on the bar. Dramatic timber arch trusses support the ceiling, and with stucco on the walls to create an artistically contrasted finish.
 The design and décor also nod to the beauty of Nature. The more than 4,000-square-foot home was designed with a wide-open layout. One of the best examples of this floorplan, the great room, also features a steep, pitched roof that mimics the mountains visible right outside the timber home’s many windows.
The design and décor also nod to the beauty of Nature. The more than 4,000-square-foot home was designed with a wide-open layout. One of the best examples of this floorplan, the great room, also features a steep, pitched roof that mimics the mountains visible right outside the timber home’s many windows.
When it was time to decorate the space, the Tanner’s let the expansive windows do the heavy lifting. The home’s neutral color palette, bare walls and minimal décor were intentional. The Tanner’s let the scenery serve as artwork, and the greenery provides a different pop of color depending on the season of year the couple and their loved ones visit the home — which of course, isn’t as often as they’d like. But could you ever get enough of a timber home this beautiful?



