Improvise, Adapt, Overcome — Design Like a Marine
 Not to imply that what we do is, on any level, in any way, shape or form, as important as what the brave men and women of the Corps do, but sometimes our approach to designing a log home or timber style home channels Clint Eastwood in the movie “Heartbreak Ridge”. Even with today’s digital workhorse design tools, programs that literally make two-dimensional log home floorplans come to life, allowing clients to “walk” through their future White Cedar homes, some clients need that extra, over-and-above, improvise/adapt/improvise tactic to feel that space, see and touch that certain element or understand the what/how/why of a design.
Not to imply that what we do is, on any level, in any way, shape or form, as important as what the brave men and women of the Corps do, but sometimes our approach to designing a log home or timber style home channels Clint Eastwood in the movie “Heartbreak Ridge”. Even with today’s digital workhorse design tools, programs that literally make two-dimensional log home floorplans come to life, allowing clients to “walk” through their future White Cedar homes, some clients need that extra, over-and-above, improvise/adapt/improvise tactic to feel that space, see and touch that certain element or understand the what/how/why of a design.
Case number one, the family hunting lodge, a sizeable luxury log home design. The client had the usual “have to have” list, but added a bit of a twist by adding an observation/shooting tower to the original layout.
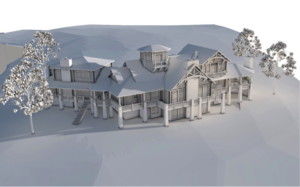
Log home hunting lodge
Problem – site lines. This was an extremely important element of the overall log lodge design, at the top of the list, but one very difficult to produce using traditional methods at our disposal. 3D modeling, incorporating google Earth imagery? Not accurate enough. Drone flight with streaming video? Close, but difficult to see/feel the 1,000+ yard target areas. Enter our Construction Management team member – “I’ve got this.” Problem solved … .
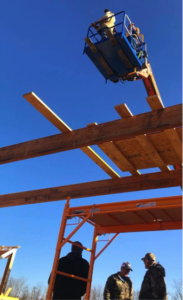
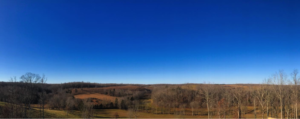
More discussion ensued – window opening sizes, opening directions, muzzle percussion and glass breakage (how we handled that problem is a whole story on its own…). Client now 110% happy.
Case number two, shake style / timber frame home. This client was, of course, focused on the usual elements of luxury home floorplans and layouts – custom wine cellar, guest quarters, covered porch with retractable windows, etc., but was hyper-focused on design elements of a particular era/style. To extract a client’s vision, or more precisely help a client understand what they want before they know what they want, we often lay out dozens of photos and walk clients around those, judging certain reactions. This client lasered in on one photo:
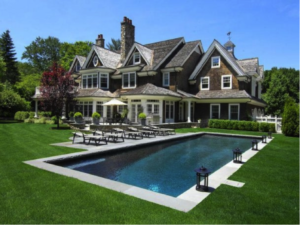
East Coast shingle style home design example
Through the next hours of back-and-forth, casual conversation, it was evident the “feel” of the photo, what the client was attracted to, was all in the detail. Color, trim, scale, count, position, texture, all in the micro, not the macro. Initial designs were produced:
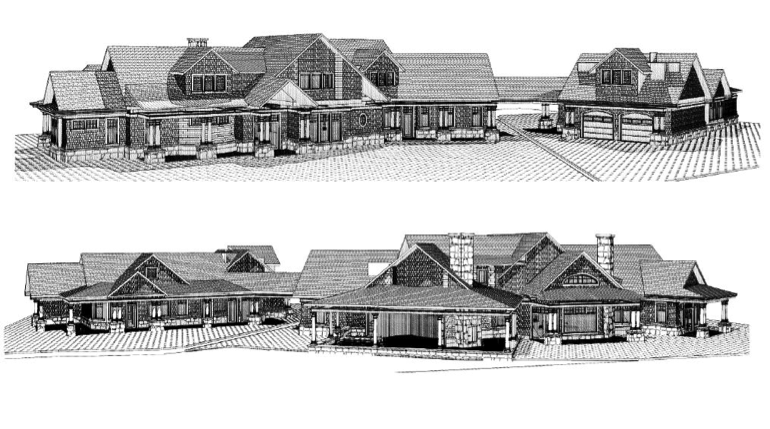
Our shingle style timber frame design
After exhaustive research and design development of this White Cedar masterpiece, the client was impressed, but still not convinced; close, but not 100%. No modeling, sample materials or even historic architectural publications were going to ease the uncertainty. The answer? Find the actual home and touch, see and feel it. Fast forward a week or so and client is standing on a scaffold (home was being renovated), touching, seeing and feeling. Client at 100%…
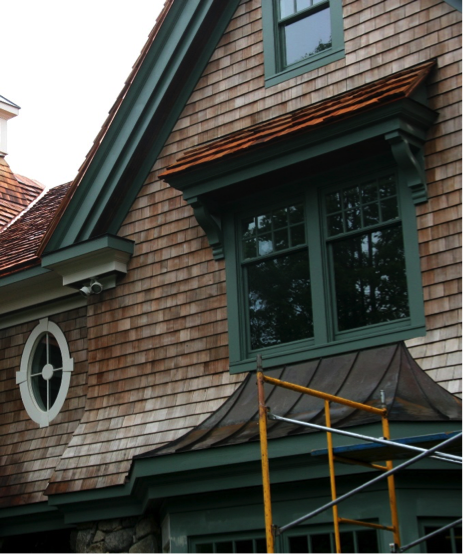
Target home visit
Client number three, luxury log cabin home for an artist/author; all about the feel, the studio’s feel. Flow and placement was easy to cover with our basic log home design software, even superimposing sun patterns throughout the calendar year.

Log cabin home artist studio
But, the problem was the balance, the flow, the inspiration from the space. What, exactly, was going to be the site line from that space. Could we, please, figure out a way for her to “see” the space on her trip up to the site the following day…on Monday…in January…in the snowbelt of southwest lower Michigan …

“Drawing” a log home floorplan
In the client’s words, “PERFECT!”
It’s not just a job, it’s an adventure.
… Wait, that’s the Navy



