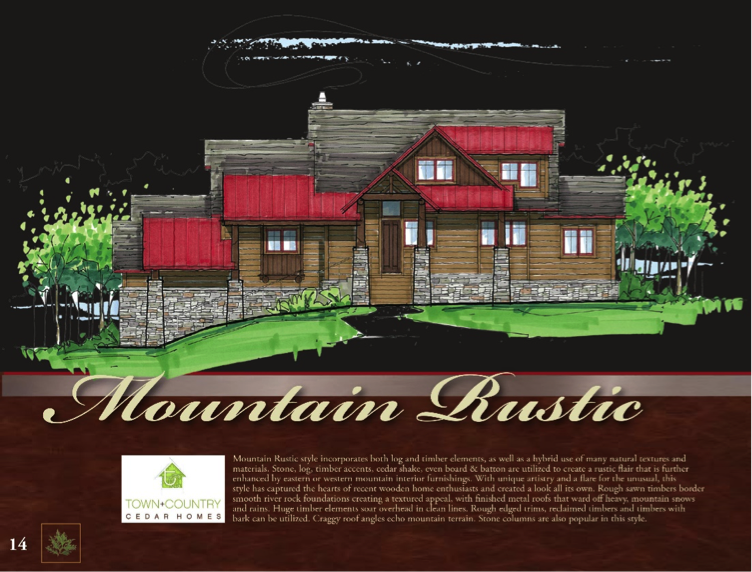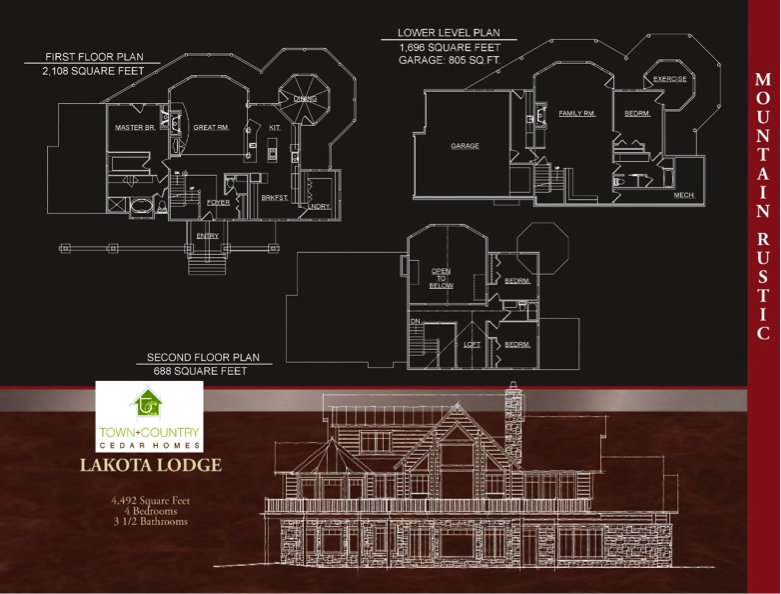Santa’s Most Requested Present
Our Most Popular Log Home Floorplan of the Year
The LAKOTA log home plan
As we have talked before, floor plan compilations have been a staple of many a client in our history as a log home company. There truly is something emotional about these types of drawings. But, as you know, all of what we do is custom and client specific, meaning it is not like the “old days” of a plan book or a catalog. Custom architectural/engineering is included in our package. The log home plans and timber frame plans on the web site are for reference or, more appropriately, a starting place for clients that are scared of starting with a white sheet of paper. Expanding/contracting/combining plans, adding/deleting elements all can be done, as well as timber/log/shingle/stone can be changed or combined. Or, as many have done, “if you can dream it, we can produce it”. All that being said, many clients call or e-mail us with the words, “I found the PERFECT log home plan – your LAKOTA!”
The LAKOTA log home floor plan
Why this exact log home plan? The Great Room, its log king post trusses, stone fireplace centerpiece, the wall of glass letting Mother Nature provide the “décor”? The log radial bay? The open kitchen? All the above?… Many of our log home plans share these same attributes, but this is the one that draws the attention. It has been built many times over, in timber frame style, in log, even in East Coast shake style, but the most visually stunning version, in our humble opinion, is the refined rustic showpiece featured on our site.
It is a bit late to squeeze this one in for this Christmas, but there is still plenty of time to get our elves to begin work on your own version of that dream log home for next year’s season!
HAPPY HOLIDAYS, ALL!





