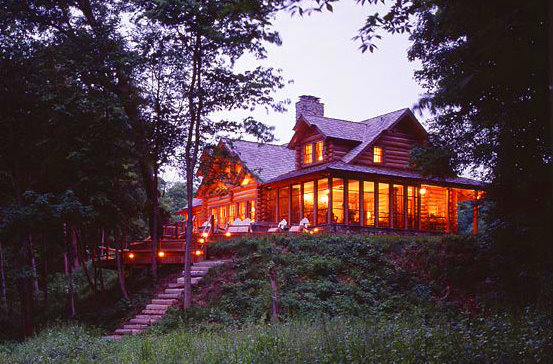Making the Perfect Place into the Perfect Home
 Where there once stood a 50-year-old 800-square-foot home in a five-acre clearing in some of the most beautiful countryside in rural Indiana, there now stands a 5,000-square-foot, magnificent modern log home. Although the two homes that have occupied this land are dramatically different, the tastes and preferences of the homeowners – and their family – have not changed. Instead, they have grown, and with them, their space and environment have grown and evolved as well.
Where there once stood a 50-year-old 800-square-foot home in a five-acre clearing in some of the most beautiful countryside in rural Indiana, there now stands a 5,000-square-foot, magnificent modern log home. Although the two homes that have occupied this land are dramatically different, the tastes and preferences of the homeowners – and their family – have not changed. Instead, they have grown, and with them, their space and environment have grown and evolved as well.
The Indiana family all loves the outdoors and nature. While the original home on the property served as a fine weekend wilderness getaway for years, it was lacking in amenities. Rather than say good-bye to the land they loved in order to find a home more suitable to their family’s needs, they decided to build their dream log home. The process started by contacting Town + Country Cedar Homes who helped guide them through the process of building their rustic retreat. The couple chose Town + Country’s Colonial Lodge floorplan but worked closely with the firm’s talented team of designers to fully customize it to their lifestyle.
For the main building material, the couple chose 10- to 14-inch diameter White Cedar logs because of their dramatic beauty, natural elegance and durability. The house’s intricate scribing – in which irregular wood surfaces are joined flawlessly together—was all done on site, and the quality of the home’s craftsmanship is apparent in even the smallest detail.
The homeowner and her husband knew from the beginning that they wanted their home to be spacious, open and inviting. Many elements of the home’s interior space convene to create just that environment. From the kitchen and dining area fluidly flowing into one another to the great room’s clean lines and tall ceilings to the mudroom – complete with a shower where one can clean up from outdoor excursions – this home was designed for both comfort and beauty.
On the exterior, two covered porches and a deck adorn three sides of the house, while on the fourth sits a removable-screened porch complete with a double-sided, dramatic stone fireplace to keep guests warm during cool evenings. The other side of the fireplace opens onto the great room, which is surrounded by floor-to-ceiling windows and accented by triangular skylights that not only add spectacular natural light but also provide amazing views of the abundant local wildlife. Adding to the natural appeal, one of the most pristine streams in rural Indiana runs through the property.
The home’s interior design complements the White Cedar while deftly adding both subtle and dramatic flourishes that evoke the outdoors. Hickory furniture, dark leather, and intricate woven rugs provide rich contrast to the light colors of the wood, while contemporary colors such as teal and red provide unexpected but stunning accents.
To see more pictures and to explore the home’s floor plan, download the PDF.



