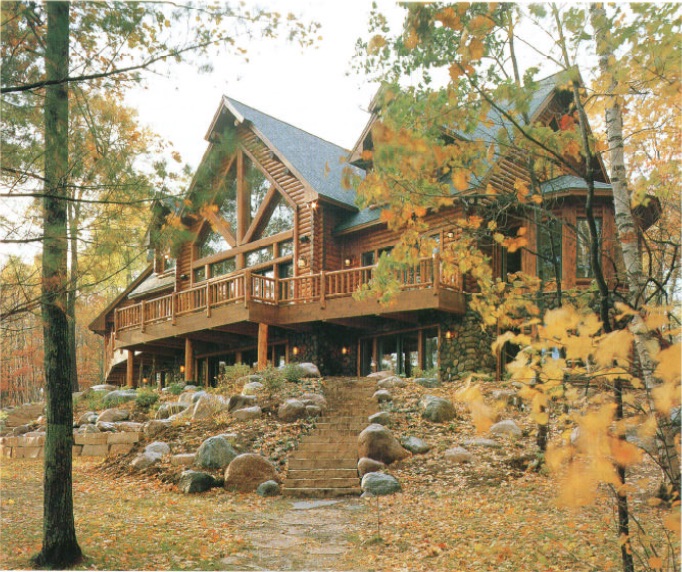An Heirloom Home
 The owners of this impressive log home had already spent years making memories along this picturesque lakeshore in northern Wisconsin. They enjoyed spending time together in a quaint cabin on the property and wanted to make even more memories in a new, larger log home.
The owners of this impressive log home had already spent years making memories along this picturesque lakeshore in northern Wisconsin. They enjoyed spending time together in a quaint cabin on the property and wanted to make even more memories in a new, larger log home.
That’s why they didn’t wait to upgrade until after they retired and their kids had flown the coop. They wanted a home they could enjoy all of the seasons of their lives. Working closely with Town + Country Cedar Homes and our local dealers, the family designed and built a log home that could accommodate their family now and for generations and generations.
That meant they needed lots of living space. The more than 10,000-square-foot floorplan was inspired by a Town + Country model the owners customized to fit their family and their lives. The log home, built from Northern White Cedar, showcases three levels of living space. The lower level is all about recreation with a TV room, hot tub and sauna and easy access to the lake. The first floor is meant for congregating — in the open kitchen and dining room, around the great room’s fieldstone fireplace and in the sunny porch. The upstairs features ample sleeping space, including bunk rooms to accommodate groups. It’s a home the family can grow into for years to come.



