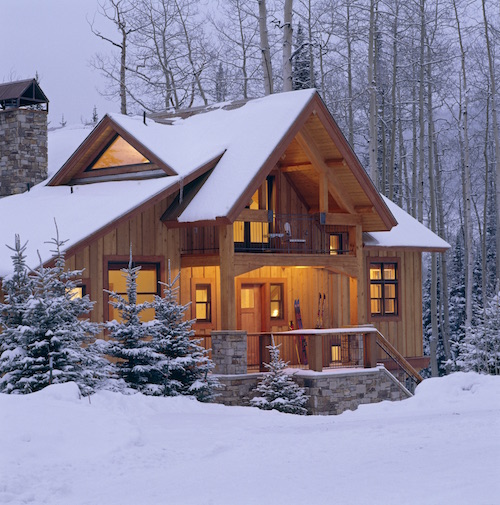A Smaller Scale
 When Peter Welles decided to build a vacation home in Telluride, Colorado, he knew he wanted it to stand apart from the grand log homes dotting the mountain community.
When Peter Welles decided to build a vacation home in Telluride, Colorado, he knew he wanted it to stand apart from the grand log homes dotting the mountain community.
Most of the houses in the area are massive with floor plans of 5,000 square feet or more. Peter’s timber home floor plan is 3,000 including the garage. Log architecture is king in Telluride, but Peter chose to buck tradition, enlisting Town + Country Cedar Homes to design and build a timber frame constructed from White Pine. This decision lends to the home’s clean lines and simple design that nod toward Shaker or Mission style — a rare find around the rustic and rugged old mining town.
The end result is a home that’s better, not bigger. Though the timber home is small in scale, it features high-end finishes. It’s an impressive yet intimate space with cozy reading and eating nooks as well as vaulted ceilings and breathtaking views of Sneffels Range and Dallas Peak at 9,630 feet.
Download the PDF to tour the home.



